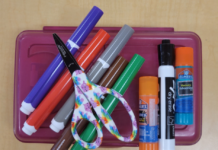I would love to build my dream home with every nook and cranny perfectly suited for my family.
Well, to be honest, what I would REALLY love is to buy the house next door, knock it and my house down, and build my perfect house (including a garage!) on a double lot in the exact neighborhood we live in now so that I don’t have to lose my amazing neighbors or the idyllic elementary school we are zoned for.
Yeah, that’s never going to happen. But what I CAN do is reinvent my house in small ways to make it work better for my family.
Every other Thursday, alternating with our ‘Family Table’ series, we will be showing inexpensive ways to change and rework areas of your home to work for you…no wrecking ball or sledgehammer necessary.
Join us in taking your living space from a house to a home – to a haven.
My house has all sorts of functional shortcomings: no garage, a lack of storage, and no mudroom; so having wasted, unfunctional areas in the space that we do have is like pouring salt into a wound.
Here are six areas of my house where I turned wasted spaces into areas that serve specific functions for our family:
1. Backdoor drop zone – We don’t have a mudroom but we do have this little corner behind the back door. Not even by the back door. It is in the dead space that the door slams into when it opens.

By adding a bench with shoe cubbies and baskets, it is the perfect place to keep shoes instead of piled in a heap. The hooks above have a preschool bag, kindergarten backpack, and mom’s purse along with a coat for each of us (there was only room for three hooks so my husband hangs his things in the front closet like a real adult, sorry babe).

The board and batten above the chair rail is totally fake. It is strips of wood nailed to the wall and all painted white for a seamless, yet visually interesting look.
2. Foyer furniture – The backdoor drop zone is great for backpacks and one coat, but all the snow boots, gloves, hats, and scarves are TOO MUCH this time of year. I put a cabinet in the foyer to house them. “Foyer” is an extreme overstatement for our 1980s floorplan in which the front door drops you right into the stairs.

The HEMNES shoe cabinet from IKEA is the perfect solution. It doesn’t even have back legs and bolts right into the wall. One cubby for each person to store their seasonal wears (knit hats, gloves, and scarves or rain boots, baseball caps, and sunglasses, depending on the season). It is easy for little (and big) hands to open and drop things in or find their own items and independently get ready to go.
3. Control center of the house – If anyone needs to know what is going on, they come to this corner of the kitchen. Tucked away by the laundry and an unused door, this previously blank wall holds info on everyone’s everything.
The paper desk calendar is colored-coded by the person involved. It not only has appointments and events but also, “Bring a rainforest/alphabetical/historically themed share item” and all the crazy random that moms have to remember.
After I went through chemotherapy, I had serious fuzzy chemo brain. I knew I was going to forget something for someone…and hopefully not forget someone somewhere. I started having anxiety that I was constantly forgetting something but couldn’t peg what it was. BAM. The paper calendar solved it all. There is something about being able to see the week all planned out and color-coded that is magical.

Also, above the main calendar is the meal plan for the week along with afternoon/evening activities that interfere with meal prep or family dinner.
Who, what, when, where, and food…all the important info.
4. Kitchen Desk Pantry – Does anyone have a kitchen desk that doesn’t accumulate more junk every time someone walks by? If so, I commend you.
Mine was a constant struggle and a holder of so much junk.

We ripped it out and put in its place a custom cabinet matching our existing cabinets with pull-out shelves for storage.

5. Makeup Vanity – This window nook was our dumpsite for laundry. Now it is my makeup vanity.

I don’t have THAT much makeup, but it did free up a drawer in the bathroom. It also keeps makeup from piling on the bathroom counter. And it’s pretty. And my four-year-old loves to stand next to me and “help me” with my makeup each morning which is a sweet way to start the day.

6. Built-in tent – Our attic playroom has awkwardly low-slanted ceilings which creates a lot of unused space, particularly in the small alcove next to the stairs. A hanging dropcloth makes a tent! The addition of a crib mattress that we have outgrown makes a fun reading nook.

All of these areas have gone from function-less to function-filled and allow my home to better work for my family.










Lovely home! Great ideas!
Marcie, I love it! I especially like that you did something for you with that makeup vanity, as well as the Kitchen Desk Pantry. But where does all the junk go now?! Immediately where it belongs instead? I commend you.
Thanks, Helen! Mostly in the trash, to be honest. If you look carefully, the top pull-out in the pantry has mail slots and each person in the family gets one to organize (and limit) their junk 😉
Comments are closed.